 | In the Field
| In the Field
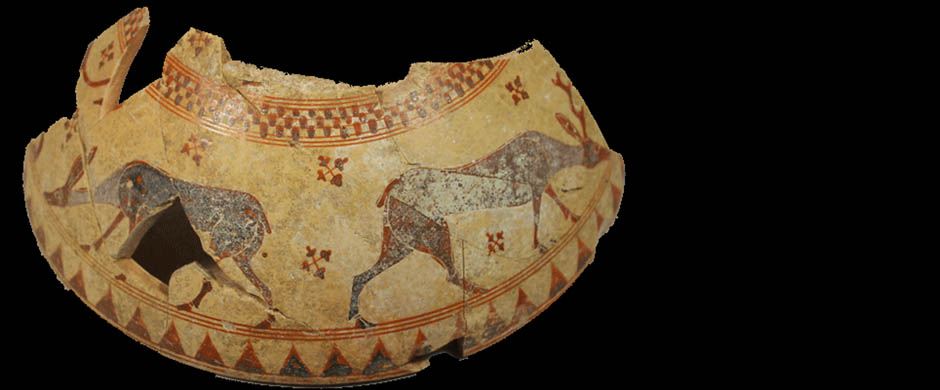
IFA Excavations at Selinunte
Summary of Excavation Results, 2024
The 2024 season, held between May 22 and July 11, continued the increased research scope initiated in 2023 following the expansion of the mission’s research permit to encapsulate the entire main urban sanctuary. Investigation continued within Temple R [Figure 1], with the closing of SAS T and the opening of SAS Y, the final trench needed to conclude the excavation of the temple’s interior. The project aimed at studying the phasing of the sanctuary’s peribolos wall continued with two trenches excavated along the sanctuary’s southern side (SAS V.6 and SAS X), and a third trench exploring the northwestern corner of the sanctuary thought to be the location of a monumental entrance (SAS W).
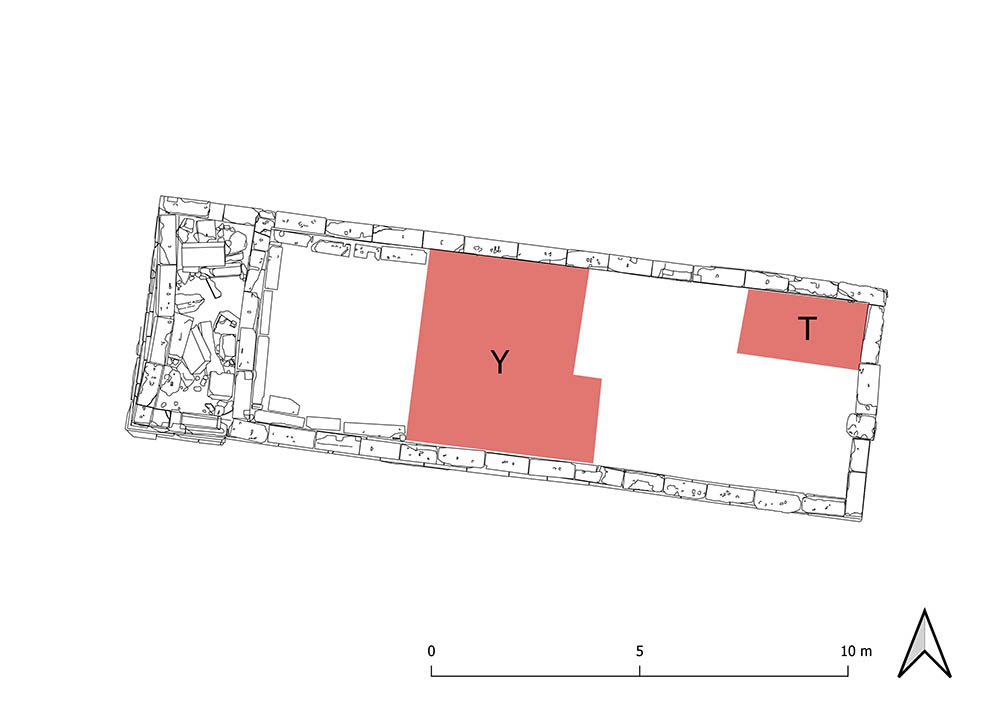
Figure 1: Location of SAS T and Y within Temple R. © The Institute of Fine Arts, NYU
Within Temple R, SAS T, dug in 2023 to the level of the temple’s original construction phases, was excavated down to bedrock. As had been noted elsewhere within the Temple, beneath the original clay floor we found a range of offerings lining the wall’s interior including iron spearheads and fine local and imported ceramic vessels. The construction levels beneath also included objects of ritual significance: of note was the discovery of an iron kopis blade of a type typically depicted in scenes of sacrifice, sealing the razing of an earlier structure made of perishable materials [Figure 2].
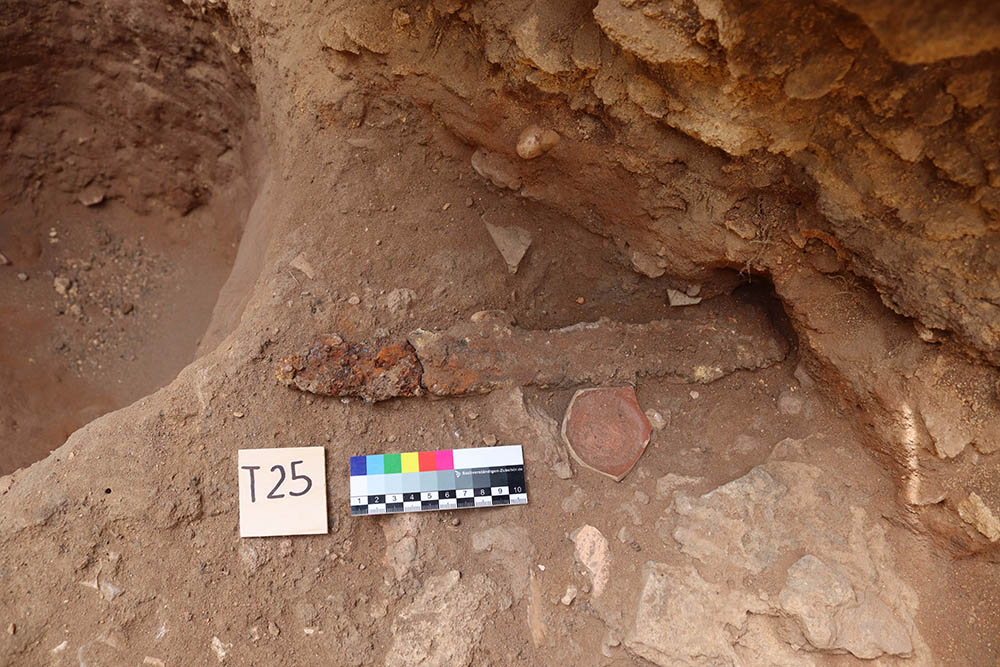
Figure 2: Iron knife (T25) deposited beneath the foundation fills of Temple R. © The Institute of Fine Arts, NYU
Following the excavation of SAS T to bedrock, work shifted to the area between the naos and adyton of Temple R (SAS Y). This was the final unexplored area within the structure, crucial for understanding the reason for differences encountered in the stratigraphies of the two rooms. By the end of the season, work had uncovered the top of the Early Hellenistic Fill of ca. 300 BCE [Figure 3], a leveling layer of reused stones, tiles, and other debris that sealed the earlier stages of the building.
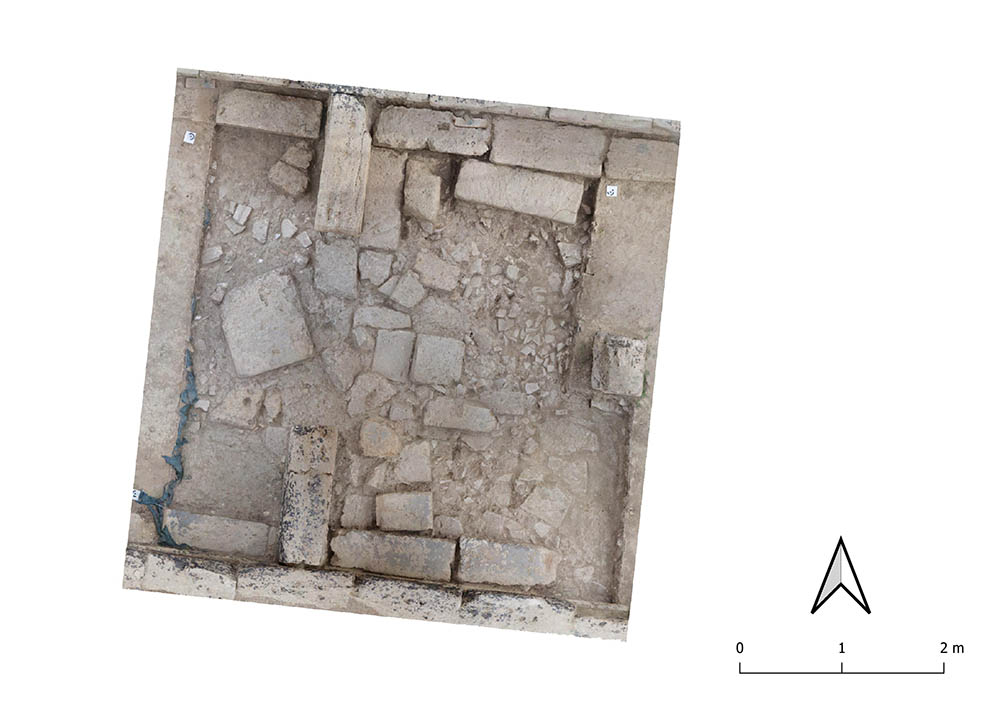
Figure 3: Orthorectified image of Early Hellenistic Fill within SAS Y. © The Institute of Fine Arts, NYU
Continued investigations of the southern peribolos wall of the main urban sanctuary saw the return to SAS V with the opening of a trench in Sector 6. The trench was opened to study when and if there was an entrance into the sanctuary at this point in the wall, suggested already by several large extant threshold cuttings. These cuttings likely correspond to an adaptation of the originally open space within the peribolos into a closed room in the Punic period, and to this phase can be dated a deep well that had been cut deeply into the geology below [Figure 4]. Beyond a range of materials associated with the earlier sacred life of the sanctuary, the contents of the well included later debris associated with metalworking and painting, suggesting that the area was used for commercial activity during the final centuries of the settlement.
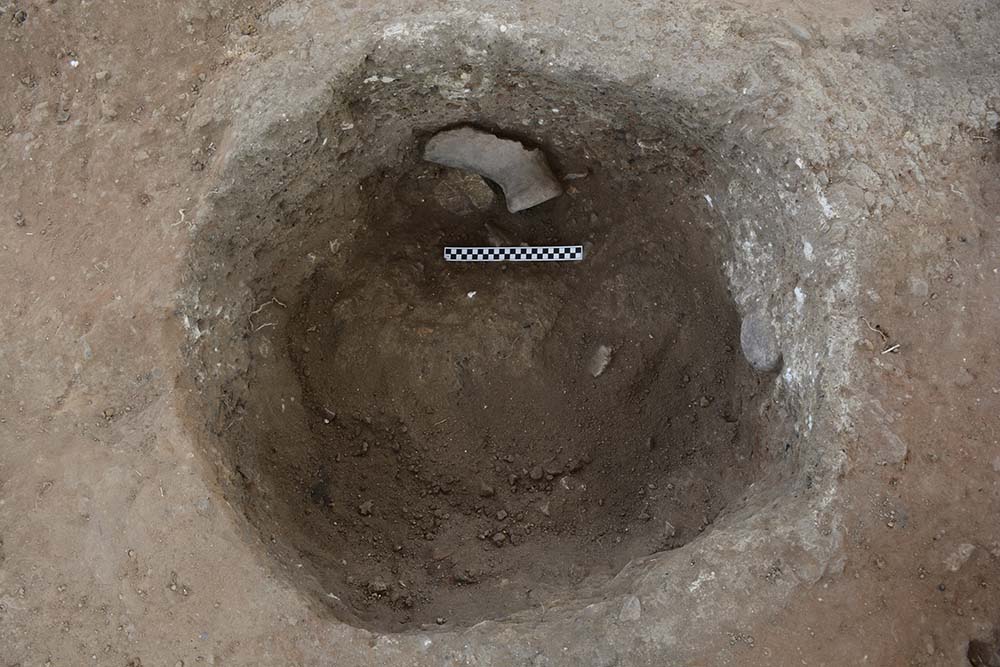
Figure 4: The partially excavated backfilled well found within SAS V.6. © The Institute of Fine Arts, NYU
A small sondage (SAS X) was opened in the southwestern corner of the main urban sanctuary, to understand the extent to which a later structure – variably identified as Punic to Medieval – represents the earlier boundaries of the sanctuary. Limited excavation uncovered a line of ashlars to the east of the later structure [Figure 5], demonstrating that the story of this part of the sanctuary is more complex than previously thought.
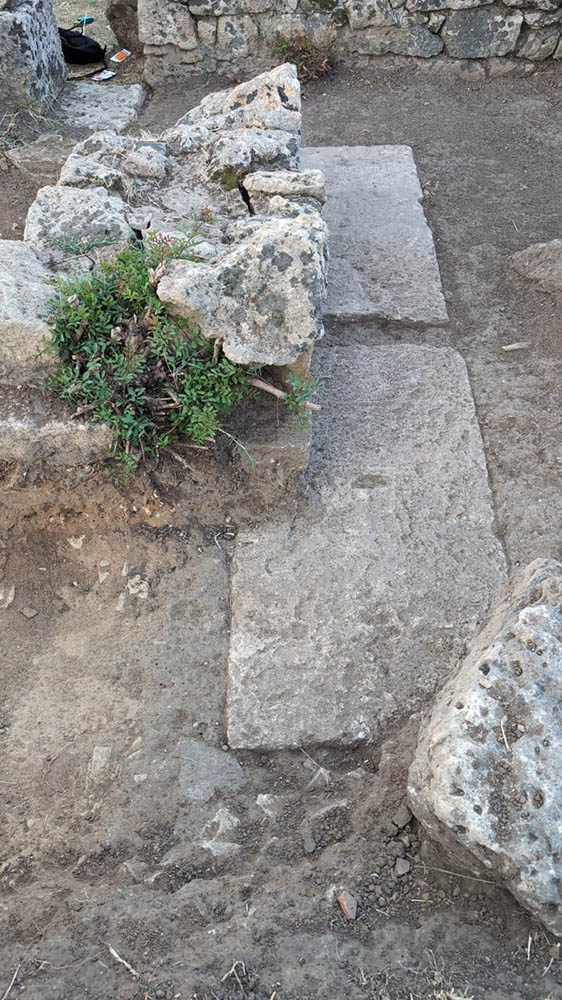
Figure 5: Line of ashlars found to the east of the later boundaries of the main urban sanctuary. © Institute of Fine Arts, NYU
Investigation of the peribolos wall in the northwestern corner of the main urban sanctuary began with the opening of SAS W within the boundaries of a Punic structure built in the a telaio technique, built upon and reusing elements of the earlier peribolos wall. Beneath topsoil, excavators encountered strata associated with the use of the later structure, including a floor surface and a possible domestic cult installation. The foundations of the later wall appear to use the remnants of an ashlar passageway opening southwards from the peribolos wall [Figure 6] – perhaps a monumental entrance and thus one of the major means of ingress for worshippers into the main urban sanctuary.
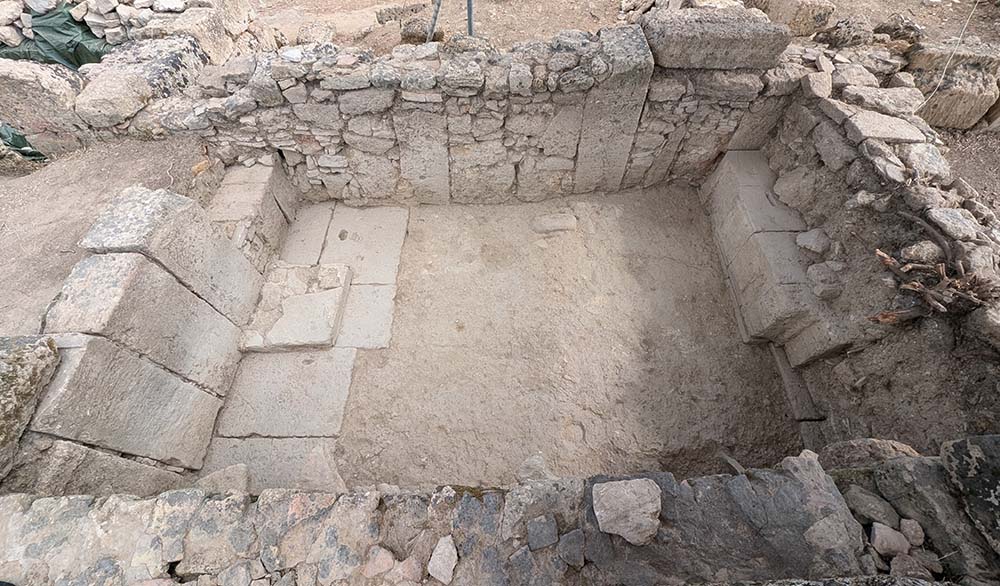
Figure 6: SAS W, showing the Punic a telaio walls built upon ashlar courses of an earlier phase. © Institute of Fine Arts, NYU
Clemente Marconi (director) and Rosalia Pumo (co-director), and Andrew Farinholt Ward (field director)