 | In the Field
| In the Field
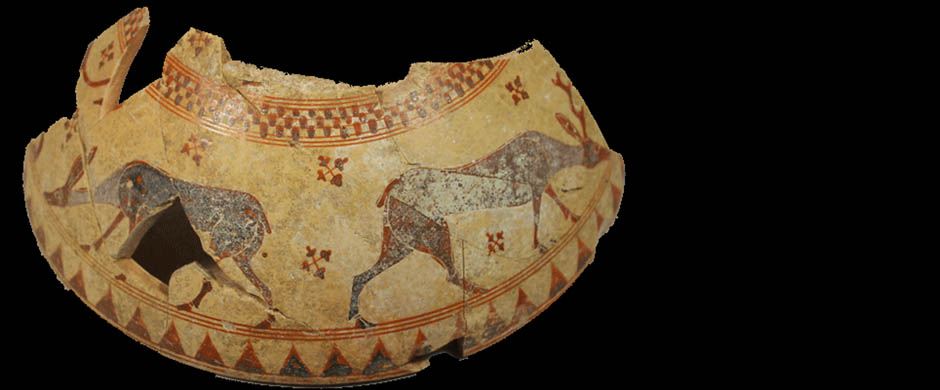
IFA Excavations at Selinunte
Summary of Excavation Results, 2008
The project’s second excavation season was carried out between May and June, with four trenches opened in the southern area of Selinunte’s urban sanctuary [Figure 1] .
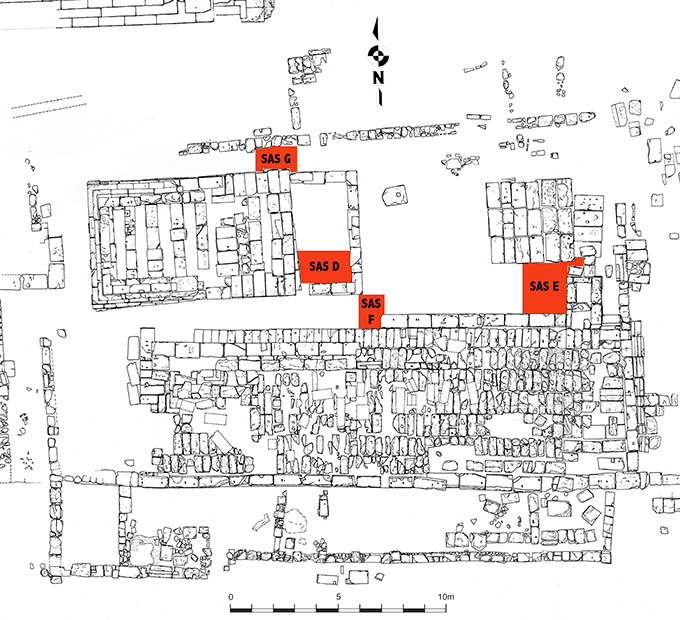
Figure 1. Area of Temple B with indication of Trenches D-G. © Institute of Fine Arts, NYU.
The first trench was opened against the east front of Temple B, within the original boundaries of the building’s staircase, in correspondence to its southern third (Trench D, 1.60 x 2.50 m). The entire stratigraphic sequence was examined from topsoil to bedrock. At the lowest level, a sterile red stratum of earth mixed with sand covered the bedrock. This stratum was covered by a thick (max. h. 1.30 m) layer of nearly sterile yellow sand. Upon this layer was a relatively thin layer of grey earth, which included a considerable number of tile fragments [Figure 2], along with chips of stone and pottery.
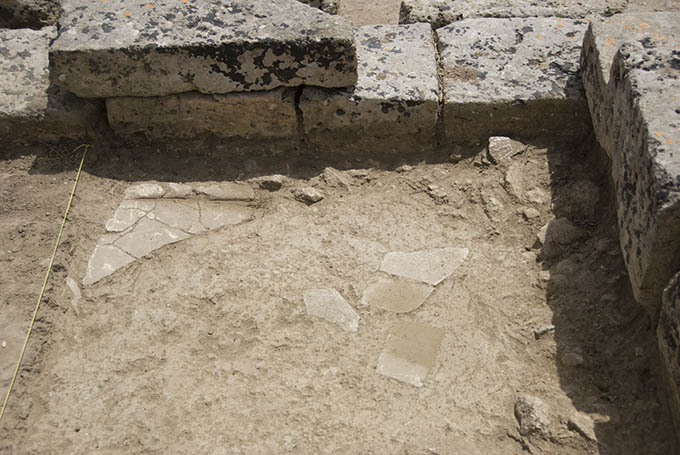
Figure 2. View of Trench D. © Institute of Fine Arts, NYU.
It was in this layer, datable to ca. 300 BCE based on the pottery, that were laid the foundations of the staircase, consisting of only one course of ashlar blocks. The bottom foundation course of Temple B, instead, rests upon the layer of sand below, and features a larger block at its south corner.
The second trench was opened between the south side of Temple B’s altar and the north front of the South Building (Trench E, 2.42 x 2.9 m) [Figure 3].
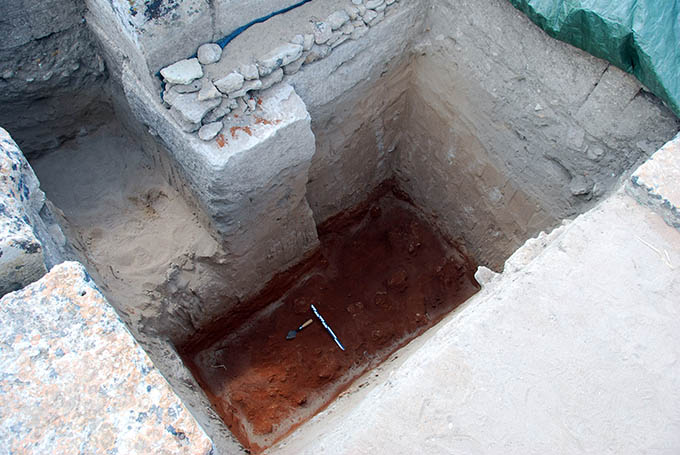
Figure 3. View of Trench E. © Institute of Fine Arts, NYU.
Here too the entire stratigraphy was excavated down to bedrock across the trench. As in Trench D, a layer of red soil was covered in turn by a thick (max. h. 1.20 m) layer of yellow sand. Resting upon this layer of sand were three layers of grey earth, which included a considerable amount pottery. These layers of grey earth are all datable to ca. 300 BCE, based on the pottery. Together, they contributed to raising the ground level by about one meter. The altar was built taking this new level into account, and thus the fill should be considered as an intentional reshaping of this area on the occasion of the construction of Temple B. In the same operation, a course of ashlar blocks was added to the north front of the South Building.
Our third trench was opened between the north front of the South Building and the staircase of Temple B (Trench F, 1.62 x 2.18 m) [Figure 4].
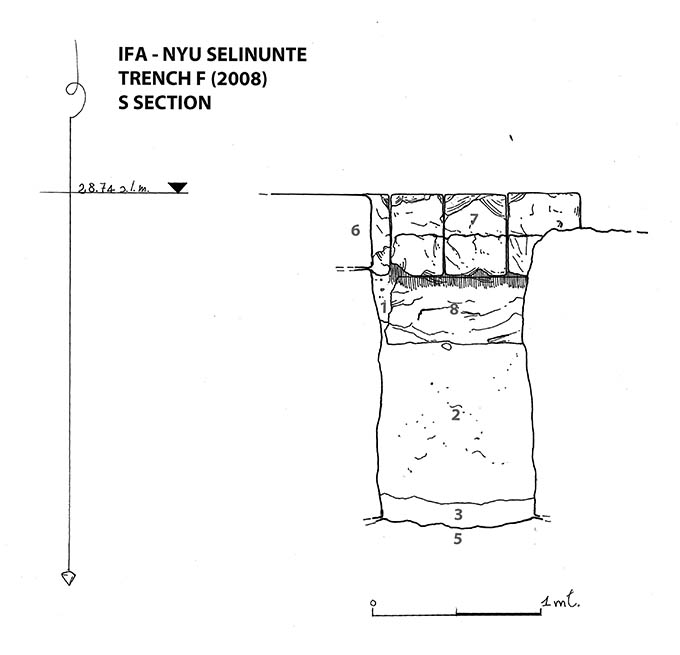
Figure 4. View of Trench F, South Section. © Institute of Fine Arts, NYU.
The entire stratigraphic sequence was excavated. A sterile, red layer of earth mixed with sand covered the bedrock. Upon this stratum was a thick (max. h 1.30 m) layer of yellow sand, with a significant amount of stone chips at the top and fragments of Archaic pottery. Two layers of grey earth mixed with pottery covered this layer of sand. The pottery from the upper layer suggests a dating to ca. 300 BCE. The two layers are probably part of the same action, which raised the ground level by at least a half a meter. The foundation for Temple B’s staircase cuts to the bottom of the upper of the two layers. Our excavation has revealed the presence of a lower foundation course on this side of the South Building, which rests upon the yellow sand stratum, rather than bedrock.
The fourth trench was opened along the north side of Temple B, in correspondence to its eastern end and including the beginning of the foundations of the staircase (Trench G, 1.26 x 2.20 m). The entire stratigraphic sequence was excavated down to bedrock. A layer of red sand with relatively few pottery fragments covered the bedrock. Upon this stratum was a relatively thick (max. h 0.80 m) layer of red sand, with few pottery fragments. In this layer a large pit was cut, with pottery in its fill datable to the end of the fourth century BCE, and including a number of pieces belonging to the Late Classical period. A layer of grey earth rested above, with numerous tile and pottery fragments, suggestive of a dating to ca. 300 BCE. It was on this stratum that Temple B’s lower foundation course and the foundations of its staircase were laid.
Clemente Marconi, The Institute of Fine Arts, New York University