 | In the Field
| In the Field
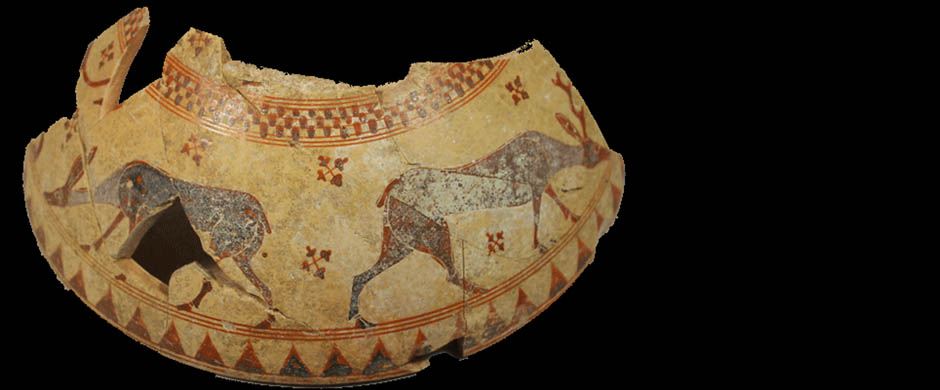
IFA Excavations at Selinunte
Summary of Excavation Results, 2016
With a great deal of attention focused on transferring the recent excavation finds to new storage, May and June of 2016 was spent conducting a study season. Architecture and survey teams focused on the study of the general topography of the southern sector of the main urban sanctuary, while the remainder of the team turned to the systematic examination of the finds from previous excavation seasons.
We accomplished much on both fronts. In terms of the ongoing project to study the architecture and environs of Temple B prior to publication, we succeeded in producing a new, detailed map [Figure 1] of our area of investigation, which represents a substantial improvement on the existing published plans. Through this documentary work we were able to analyze important structures of the Archaic period associated with the ritual use of this part of the sanctuary. Related final studies on finds discovered in the 2007-2009 seasons of excavation—dating from the Prehistoric to Hellenistic periods—were also completed.
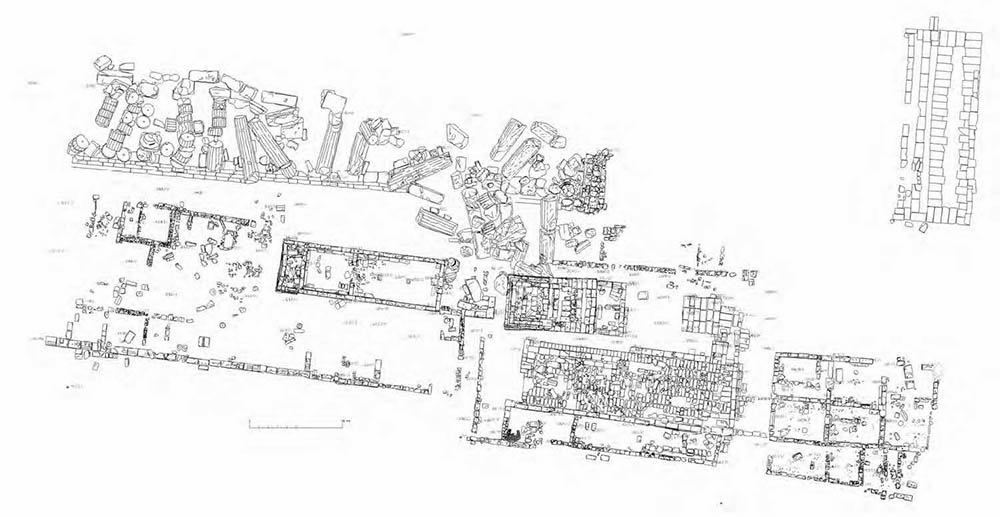
Figure 1. 2016 state plan of the southern area of the main urban sanctuary. © Institute of Fine Arts, NYU.
No less significant was the analysis of more recent finds from the excavations in and around Temple R from 2010 onwards, which has refined our understanding of the site’s stratigraphic sequence, particularly in the Archaic period. Here, scattered ceramic materials suggests human transience, if not necessarily occupation, in the later Bronze Age [Figure 2]. With no evidence of occupation in the Early Iron Age, the next evidence for occupation dates to the third quarter of the seventh century BCE (including Late Protocorinthian and Transitional pottery) [Figure 3], which can be related to the foundation of the Megaran colony.
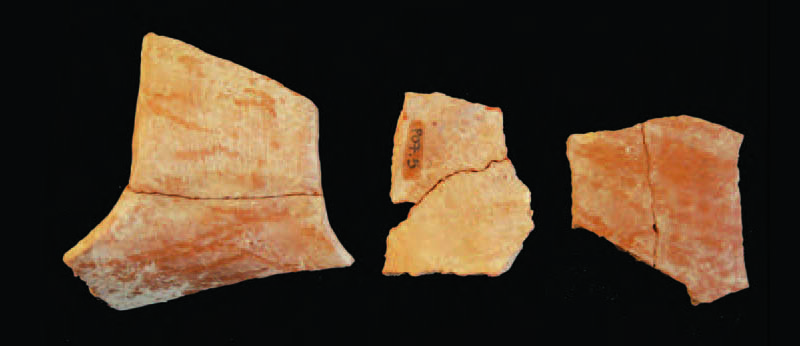
Figure 2. Late Bronze Age pottery from Trench A (2007). © Institute of Fine Arts, NYU.

Figure 3. LPC conical oinochoe from Trench O (2012). © Institute of Fine Arts, NYU.
From an early period this area was apparently a sanctuary. A probable preliminary phase of open air cult was soon followed (after ca. 620 BCE) by the construction of at least one structure built of mudbrick walls and a thatch roof [Figure 4]. This early structural phase, already associated with ritual activities (including wine consumption), was dismantled after only a few decades to make way for the construction of Temple R ca. 580-570 BCE. Progress in the analysis of the ceramic finds from the building’s foundation trenches and fill beneath the floor points now to a dating of this building to 590-580 at the latest (between Early Corinthian and Middle Corinthian) [Figure 5].
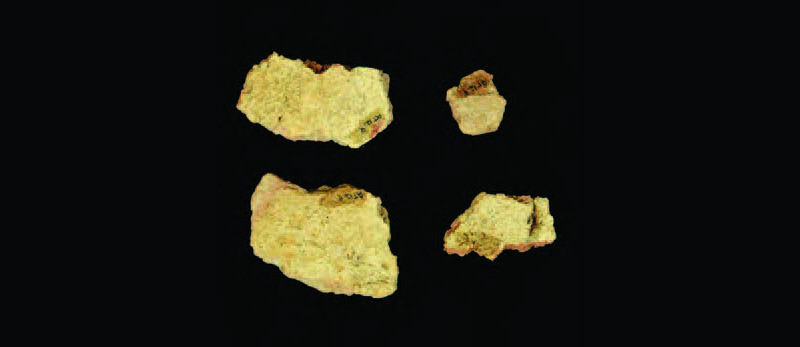
Figure 4. Fragment of wall or thatch roof from Trench O (2012). © Institute of Fine Arts, NYU.
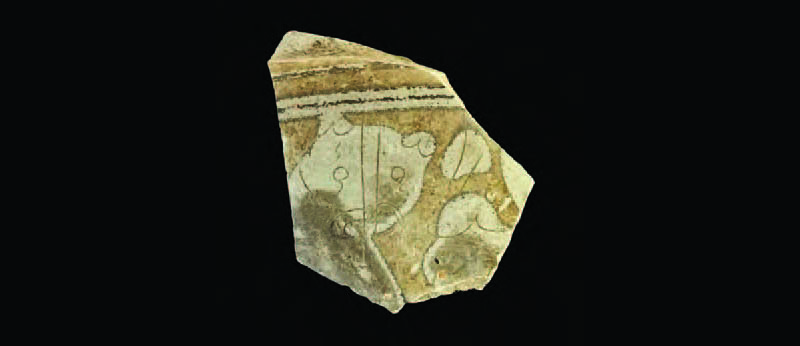
Figure 5. Fragment of MC vase from fill beneath the floor of Temple R in Trench O (2012). © Institute of Fine Arts, NYU.
Following the initial construction of Temple R, we have also identified in Temple R a possible destruction by fire towards the end of the sixth century, as shown by the burning of the original clay floor in the cella. The restructuring of the building took place between the end of the sixth and the beginning of the fifth century. One further renovation at the end of the fifth century or beginning of the fourth century is attested before the building’s use as a sacred structure likely came to an end with the building of Temple B to the east.
Clemente Marconi (director) and Rosalia Pumo (co-director), and Andrew Farinholt Ward (field director)