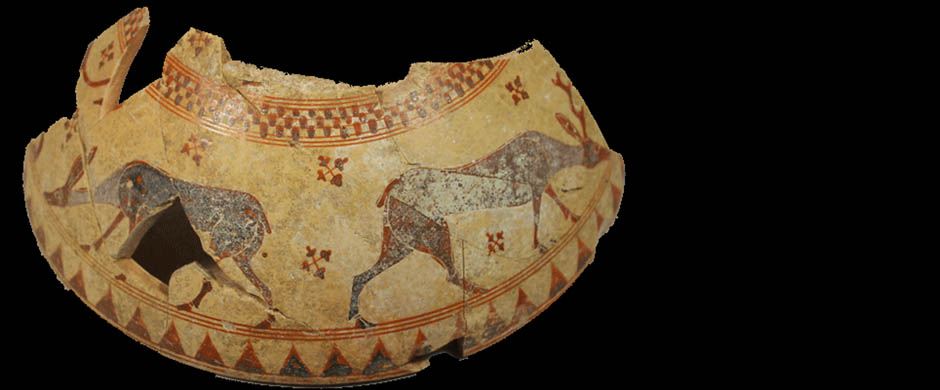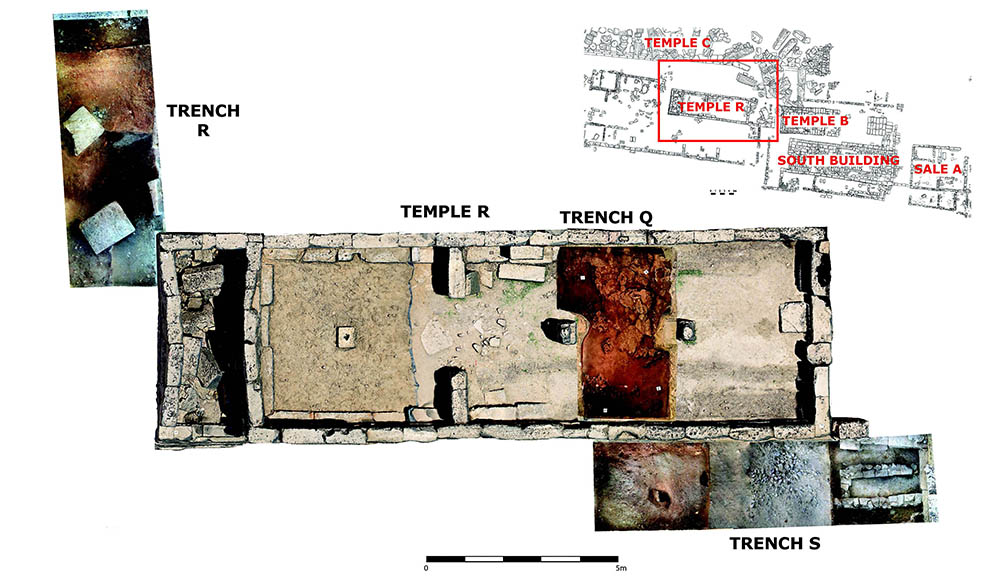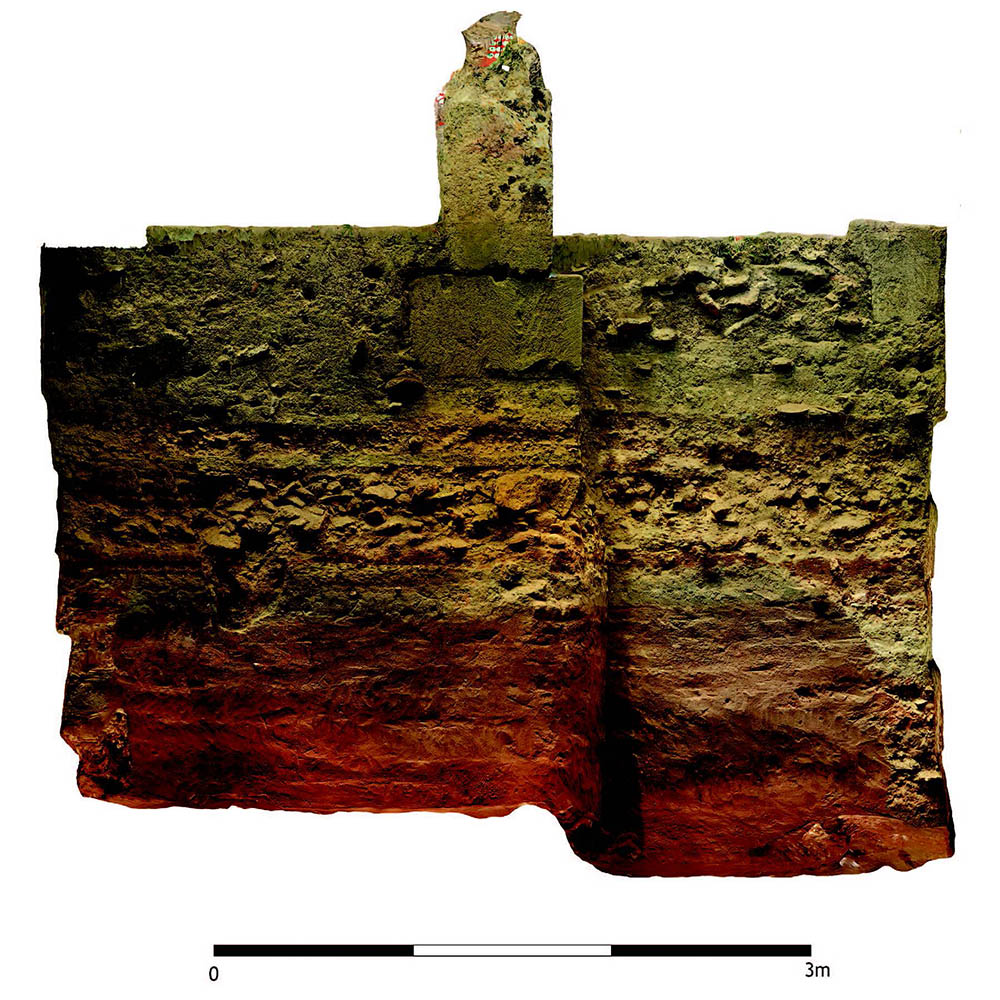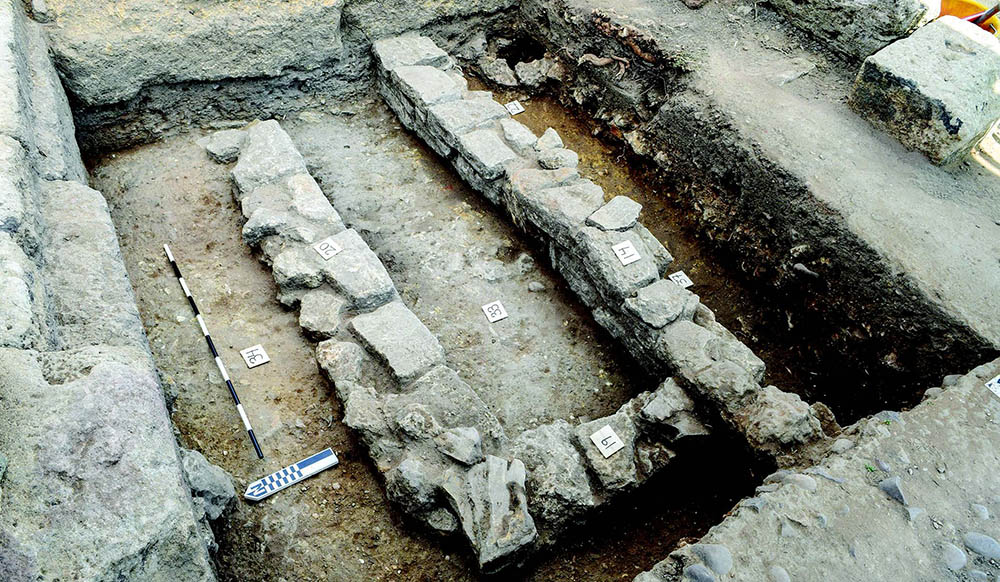 | In the Field
| In the Field

IFA Excavations at Selinunte
Summary of Excavation Results, 2018
In June 2018, we carried out our eleventh excavation campaign in the main urban sanctuary. This season saw the beginning of the collaboration of the University of Milan with the Institute of Fine Arts, NYU mission on the acropolis of Selinunte. The collaboration between the two institutions has significantly contributed to expanding our operation, including the excavation of three trenches [Figure 1].

Figure 1. The Institute of Fine Arts, NYU and University of Milan excavations on the acropolis of Selinunte. Area of 2018 operations. Massimo Limoncelli and Filippo Pisciotta. © Institute of Fine Arts, NYU.
Our first area of operation was the center of the cella of Temple R, where we completed digging Trench Q—opened last year—down to the bedrock [Figure 2]. This excavation led to the identification of four levels. The one at the top, partially excavated last year, was a gray layer rich in burnt animal bones, which marked the earliest Greek presence in our area. The level underneath was found to contain Late Bronze Age local pottery. The absence of an Early Iron Age level between this layer from the end of the second millennium BCE and the gray seventh-century BCE layer strongly suggests that the site had been long abandoned during the foundation of the Greek colony. The third level produced fragments of small lithic tools characteristic of the Mesolithic period, which mark the earliest documented human presence in our area of operation. The fourth and last level, against the bedrock, was a natural formation, of the same kind found in all our trenches.

Trench Q: west section at the end of excavation. Massimo Limoncelli and Filippo Pisciotta. © Institute of Fine Arts, NYU.
The second area of excavation consisted of a large trench opened between the south flank of Temple C and the northwest corner of Temple R [Figure 3]. The main purpose of Trench R was to explore the relationship between the stratigraphic sequence identified in and around Temple R and the rest of the main urban sanctuary. In this trench, we have so far identified two main levels. The uppermost level consisted of the Hellenistic fill of ca. 300 BCE identified all over the southern sector of the main urban sanctuary, which in this area to the west of Temple R served as the basis for the construction of a Punic house. Immediately under this level, we found a series of layers associated with the construction of Temple C. These layers, which contained discarded blocks, contributed to raising the ground around the building and its strong foundations, and are a precious source of information about the construction of Temple C.

Figure 3. Trench R: east section with indication of stratigraphic units. Massimo Limoncelli and Filippo Pisciotta. © Institute of Fine Arts, NYU.
We began excavating the last trench after completing our dig at the center of the cella. Earlier excavations during the Nineteenth-century had removed the Hellenistic and Classical levels, and in our dig, we very quickly reached the original levels. Besides new discoveries on the construction of this building (including a posthole comparable to those found in previous seasons inside the cella), the most notable find included two structures, one rounded and the other rectangular, placed immediately to the east of the southeast corner of Temple R and clearly built in association with it [Figure 4]. The two structures will be excavated next year. A preliminary analysis of the better-preserved rectangular structure suggests its identification with a bothros.

Figure 4. Trench S: view of rectangular structure at southeastern corner of Temple R. Andrew Ward. © Institute of Fine Arts, NYU.
Clemente Marconi (director) and Rosalia Pumo (co-director), and Andrew Farinholt Ward (field director)