 | In the Field
| In the Field
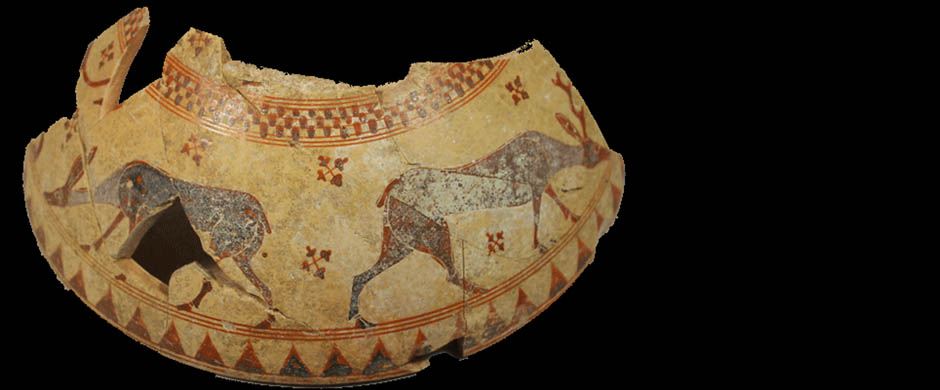
IFA Excavations at Selinunte
Summary of Excavation Results, 2010
In May and June we carried out our fourth campaign of excavation in the main urban sanctuary. A trench was opened (Trench L, 1.65 x 4.40 m) along the course of ashlar blocks placed against the front of Temple R [Figure 1].
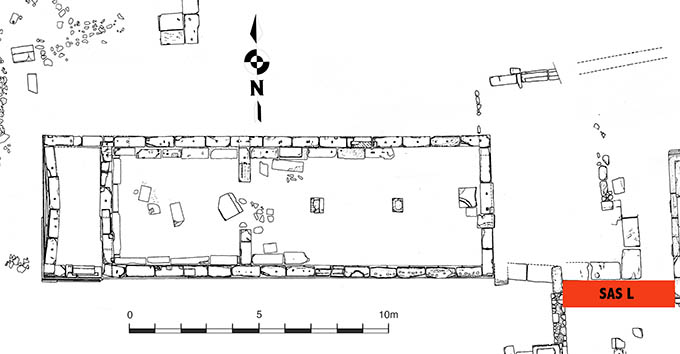
Figure 1. State plan of Temple R with indication of Trench L. © Institute of Fine Arts, NYU.
The eastern limit of this trench consisted of the west facade of Temple B; whereas the trench’s western limit was the Hellenistic wall nearby the east facade of Temple R. By the end of the season, the entire stratigraphic sequence was uncovered, down to bedrock in the eastern end of the trench.
Our excavation has produced significant evidence concerning the stratigraphy in this area of the sanctuary, particularly in relation to the earlier phases of occupation on the Akropolis.
The bedrock was in fact covered by two thick layers, both sterile: the stratum beneath of a red hue, consisting of earth mixed with sand, and the upper stratum brown at the time of the excavation and grey immediately afterwards, consisting of sand. The red layer should be regarded as the result of the erosion of the bedrock, whereas the brown/grey layer should be considered instead as an aeolian formation: not, as it has been thought for similar layers of sand found in other areas of the main urban sanctuary, an Archaic fill.
This is best indicated by the fact that on top of this brown/grey layer stood a structure of the Orientializing period [Figure 2-3]: a rectangular building with an approximate EW orientation, occupying the NW sector of the trench, including a portion of the south wall (2.60 m long) and a tiny section of the east wall (0.75 m long).
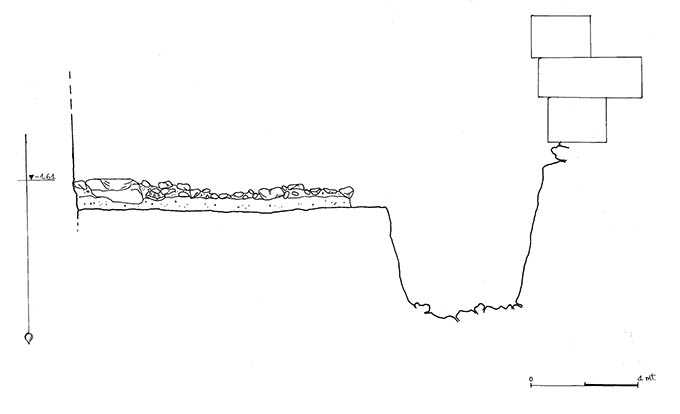
Figure 2. Trench L, cross section with indication of Orientalizing structure (left) and Temple B (right). © Institute of Fine Arts, NYU.
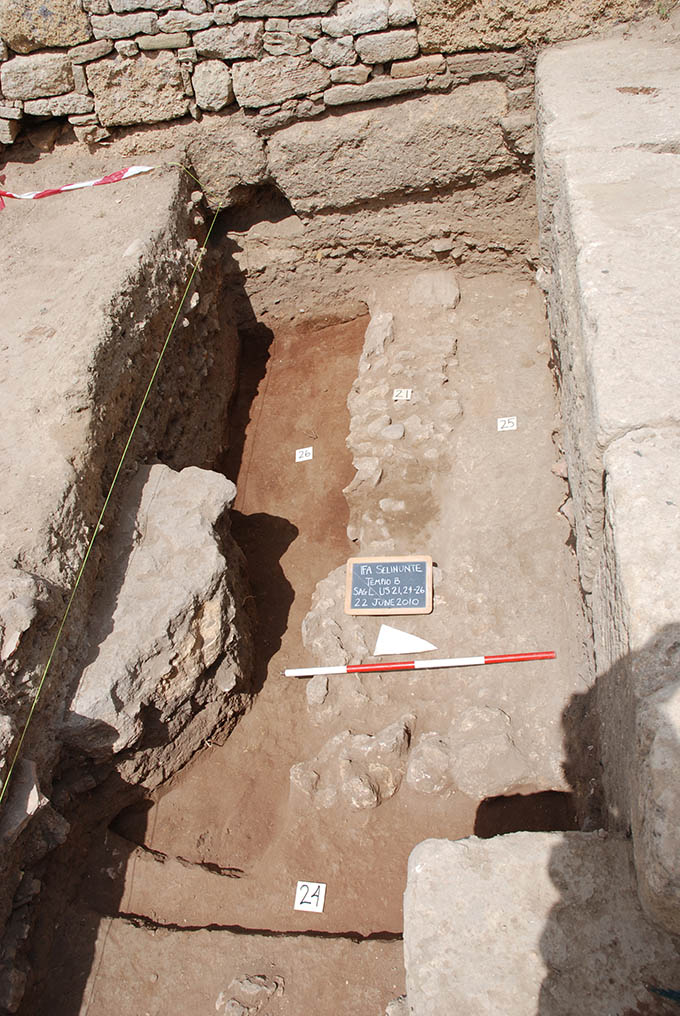
Figure 3. View of Orientalizing structure. © Institute of Fine Arts, NYU.
The elevation of these walls was in mudbrick, found in situ disintegrated on top of the foundations, which were made of rubble (preserved for a height of 0.30 m and 0.40-0.50 m thick). This rubble consisted of limestone chips and small blocks held together with clay. The first Temple of Malophoros offers a good parallel for the size and structure of the foundation of this wall. Adjoining the two walls were the remains of a clay floor, particularly hard and consisting of two layers. The rim of a Samian amphora comes from underneath this floor, helping to date the building to the seventh century BCE. In the upper layer of the floor fragments of Phoenician bichrome pottery were found, of particular significance given the sacred context and the early date.
In the early sixth century, the Orientalizing building was dismantled, and the area was subject to a leveling most likely connected with the construction of Temple R and the reshaping of the area in front of this building. Coinciding with this leveling, right above the foundations of the Orientalizing building, and immediately to the south, were found the tips of two large iron spears.
The following strata, identified as phases of use of this area of the sanctuary during the Archaic and Classical periods, include a large quantity of votive material, including pottery and some terracotta sculpture, such as the right foot and lower leg of the statue of a youth.
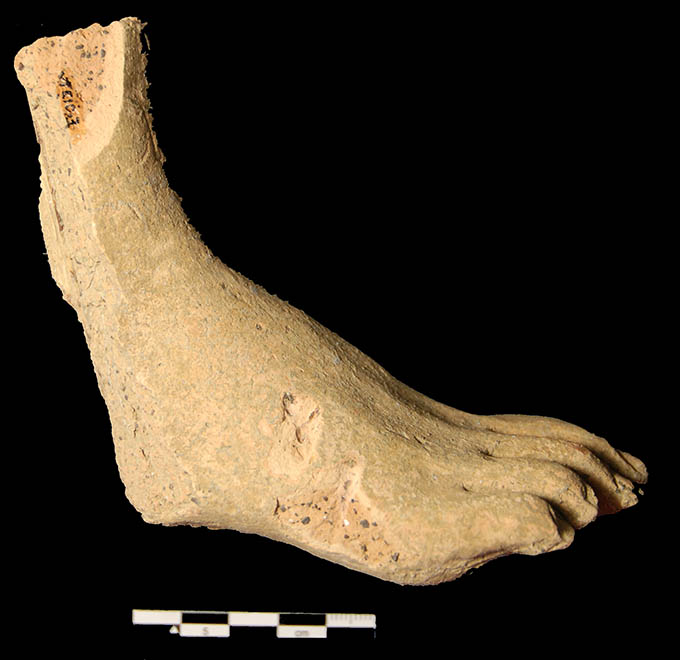
Figure 4. Fragmentary terracotta statue of a youth (TC10.3). © Institute of Fine Arts, NYU.
These Archaic and Classical layers were ultimately disturbed in the Hellenistic period by a pit and by the leveling associated with the construction of the wall which represents the western limit of this season’s trench.
Clemente Marconi, The Institute of Fine Arts, New York University